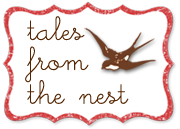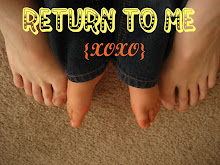I've had some questions from a few friends about how the process is going so here are some pictures.
*Thank goodness for Aimee who asked me if I had taken pictures of our options for the inside of the house {because I hadn't} but luckily, we decided to go back and double check everything to make sure it all flowed nicely and I took a few shots then.
*Click on any picture to see it larger*
[Phase One]: Leveling the ground

Before this picture was taken, it was just an empty, grassy plot. We dropped by one evening before they were scheduled to pour the foundation and I was lucky I did! One thing is for sure- these builders aren't wasting any time. They move out fast!
[Phase Two]: Creating a firm foundation

I was so excited to see that they had formed the walkway in a curving pattern down to the street instead of a straight, vertical set of steps. I think it gives it a little more character! Troy and I both remarked that we thought that the foundation would be bigger- it's amazing that they are going to build a two story house on that {seemingly} small slab. If you look at the homes in the background though, you can tell that our house will be of more than sufficient size when it's all said and done!
[Phase Three]: Starting the framework

I took this picture Wednesday right after my OB visit {the one where I got my first sneak peek to see what we are having!}. The foundation had just been poured the week prior and we had stopped by on Saturday to check it out. From Friday of last week to Wednesday of this week, they had already come pretty far in their initial framework! We will be dropping by again this Saturday to sign some last minute paperwork and will get to see how things have moved along since then.
[House Options Part A.]: Kitchen and Wood Flooring

Here are some of our interior options. Everyone asks if it was fun picking out colors and options for our home and I would have to say it was, but it was also stressful! They brought us to a room with over 50 floor tile samples, 15 granite samples, 4 types of wood planks for flooring, carpet swatches out the wazoo... you get the idea!
The large tile in this picture is what will be on our kitchen floor and in the downstairs guest bathroom. The smaller tile at the top is the back splash in the kitchen which will be put in at a diagonal {like a diamond pattern}. It's a little hard to see here, but that small skinny swatch under the back splash tile is the grout color that will be used for both the back splash and the floor tile.
They didn't have the sample planks of wood that we'll actually be using at this studio location, so the wood sample shown is as close as we could come to what our wood flooring will probably look like. It's a little darker than that I think and fittingly enough {since we live in Texas now} it's called Saddle!
The granite sample is what our counters and our island will be topped with. We liked the warmth and variation of color in it. Our wall color {not shown} is called Autumn Tan and it's more of a golden color {than a yellow}; it will give our house a little spice I think! We also chose a cream carpet for our master bed room, the study, the stairs and all of the upstairs rooms. Not to worry, the kids will not be eating anywhere upstairs! :-)
We also chose a fancy wrought iron scroll pattern for the railing leading to upstairs. They actually goofed and told us that that pattern was part of our neighborhood options {but they really weren't}. They had given us a little of the run around since they didn't have all of the options to choose from at one location so they let us choose it even though it's only used in some of the upper scale homes in a different neighborhood. I love that we'll have something unique that probably no one else in our neighborhood will have!
[House Options Part B.]: Master Bath & Upstairs Children's Bath Tile

This is what will be on our bathroom floor and in our shower stall. We also chose to use it upstairs for the floor tile in the kids' bathroom too. All of the cabinetry for the bathrooms is white so I think having this golden tile paired with the lighter tone on the walls will really help everything come together nicely.
Well, I'm sure you've seen all you ever wanted to see of our future home! We'll update more as time goes along and will hopefully be able to show you the end product sometime in May {I hope before I have this baby!}. Let me know what you think of everything!









No comments:
Post a Comment